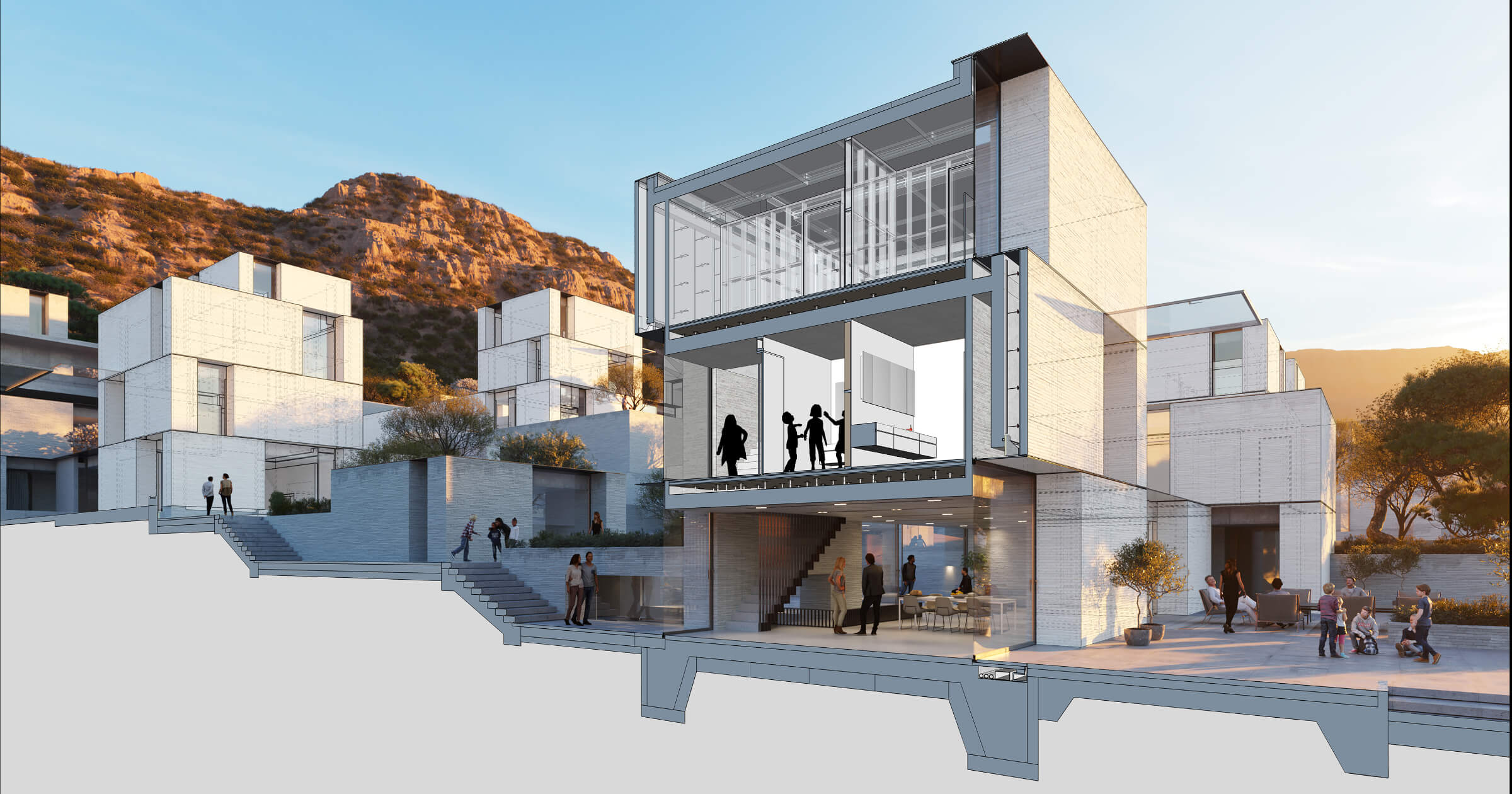
ِ SketchUp Pro: The Ultimate Tool for 3D Modeling
SketchUp Pro: The Ultimate Tool for 3D Modeling
In the world of 3D design, SketchUp Pro stands out as a favorite tool among architects, interior designers, urban planners, and even hobbyists. Thanks to its intuitive interface and advanced capabilities, it has become a go-to solution for anyone looking for powerful and flexible design tools without the need to master complex software.
What is SketchUp Pro?
SketchUp Pro is a 3D modeling software originally developed by @Last Software, later acquired by Google in 2006, and then by Trimble in 2012. The Pro version offers advanced features compared to the free edition, targeting professionals in fields such as architecture, interior design, product development, and civil engineering.
Key Features of SketchUp Pro
1. Ease of Use
SketchUp Pro is known for its user-friendly interface and straightforward tools, making 3D modeling quick and easy—even for beginners—while maintaining design precision and professionalism.
2. Powerful Drawing Tools
It offers precise and customizable drawing tools that allow you to create any shape or object, from basic structures to complex architectural designs.
3. LayOut
The Pro version includes LayOut, a companion application used to create 2D presentations and PDF documentation. It’s ideal for preparing project drawings for clients or printing.
4. CAD File Support
SketchUp Pro supports importing and exporting AutoCAD files in DWG and DXF formats, making it easy to integrate with other design software commonly used in architecture and engineering.
5. 3D Warehouse
SketchUp provides access to a vast online library called 3D Warehouse, which includes millions of pre-made models that can be used directly in your designs—ranging from furniture to architectural components.
6. Advanced Export Options
Projects can be exported in multiple formats, including images, animations, CAD files, and VR content, offering great flexibility in how you present and deliver your work.
7. Engineering-Level Precision
SketchUp Pro allows for highly accurate modeling, with support for various units of measurement—ideal for producing detailed construction drawings and technical documents.
Practical Applications of SketchUp Pro
-
Architecture: For designing buildings from conceptual sketches to detailed 3D models.
-
Interior Design: To arrange furniture and visualize realistic interiors.
-
Landscape Design: For planning gardens and outdoor environments.
-
Civil Engineering: For designing bridges, roads, and infrastructure.
-
Product Design: For developing prototypes and industrial concepts.
-
Virtual & Augmented Reality: With support for exporting to VR/AR platforms.
Why Designers Love It
SketchUp Pro strikes the perfect balance between simplicity and power, allowing users to complete complex designs quickly without compromising quality. It’s also more affordable than major design software like Revit or 3ds Max, making it ideal for individuals and small to medium-sized firms.
System Requirements
SketchUp Pro is available for both Windows and macOS. It runs smoothly on mid-range systems, although large-scale projects may require more advanced hardware—especially in terms of graphics and RAM.
Conclusion
If you’re looking for a 3D design program that combines ease of use with professional features, SketchUp Pro is one of the best options out there. Whether you’re an architect, interior designer, or a hobbyist starting your design journey, SketchUp offers a flexible tool that brings your ideas to life as detailed and realistic 3D models.




